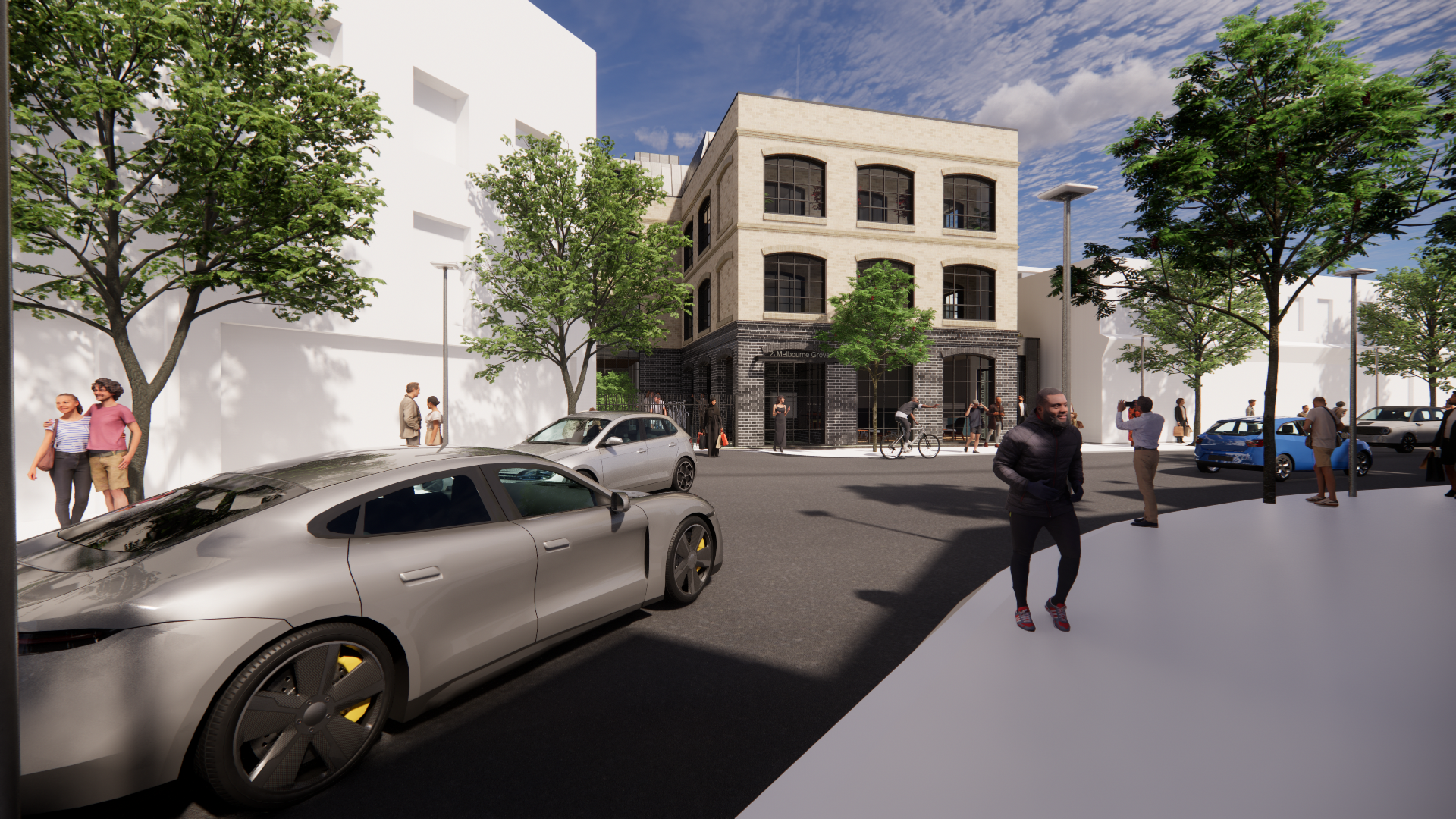Services
- Home
- Services
Why choose us
We offer a full range of architectural and interior design services, within Brighton & Hove, Sussex, and London areas, on a range of different sizes projects. Including small residential extensions to large residential developments. We can assist with full service throughout the project or a limited appointment for your residential or commercial project.
We have vast experience in working closely with Brighton & Hove Local Planning Authorities, as well as major London Boroughs, which enables us to create a better communication between our client’s vision and the Local Plan Policies. Consequently, achieving better results and a higher rate of Planning Consent being granted.
We take pride in our design and development, by working closely with our clients to achieve the desired outcomes.
We also offer VR experience of proposed architectural and interior design. We can bring your ideas to life by creating an immersive 3D experience allowing you to confidently understand the design and layout.
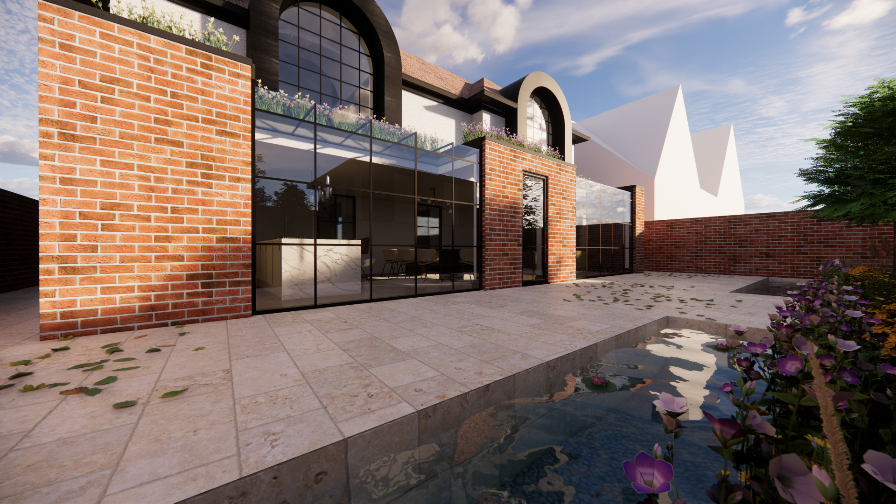
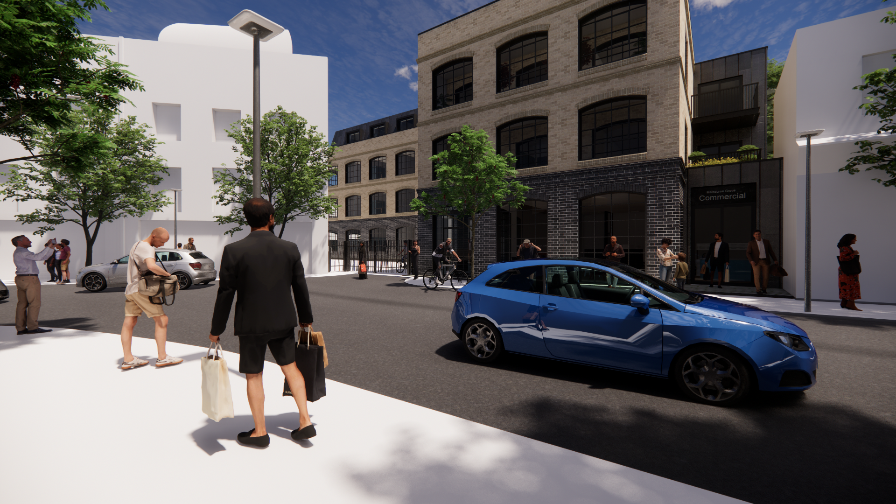
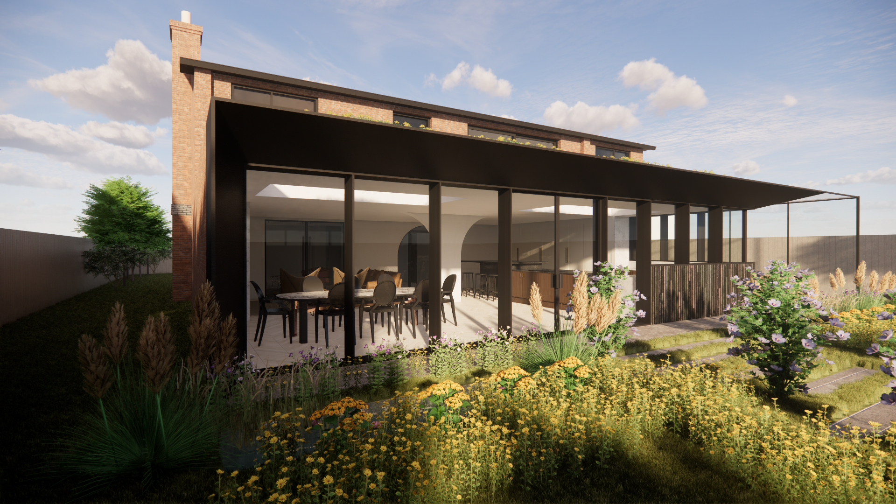
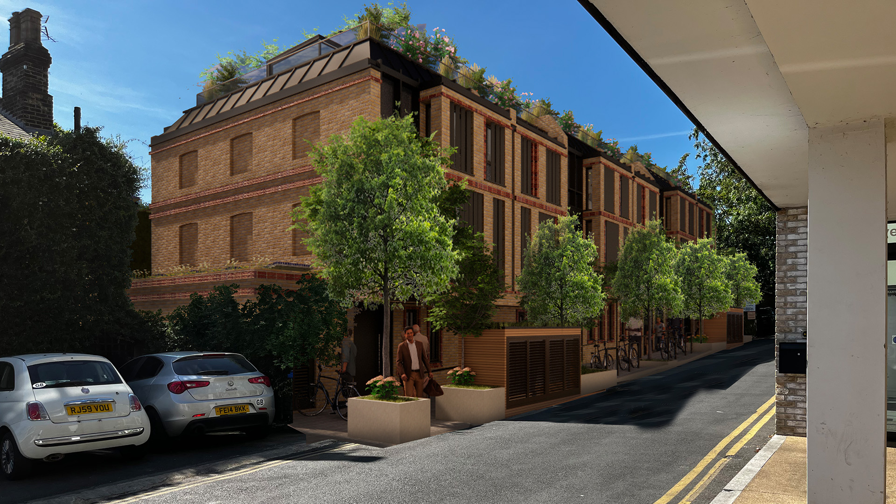
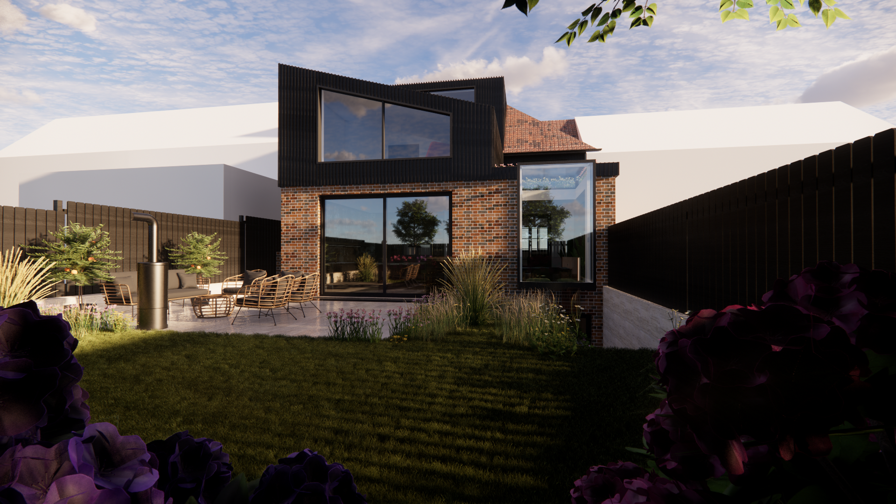
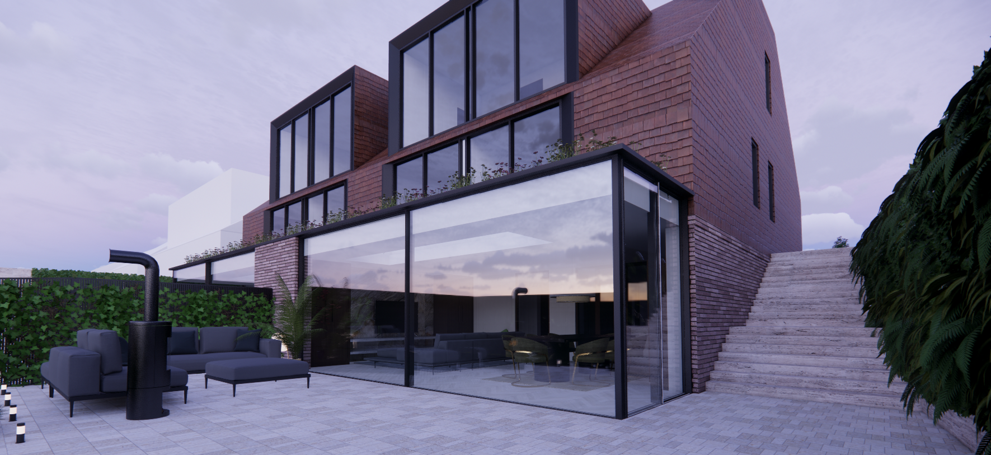
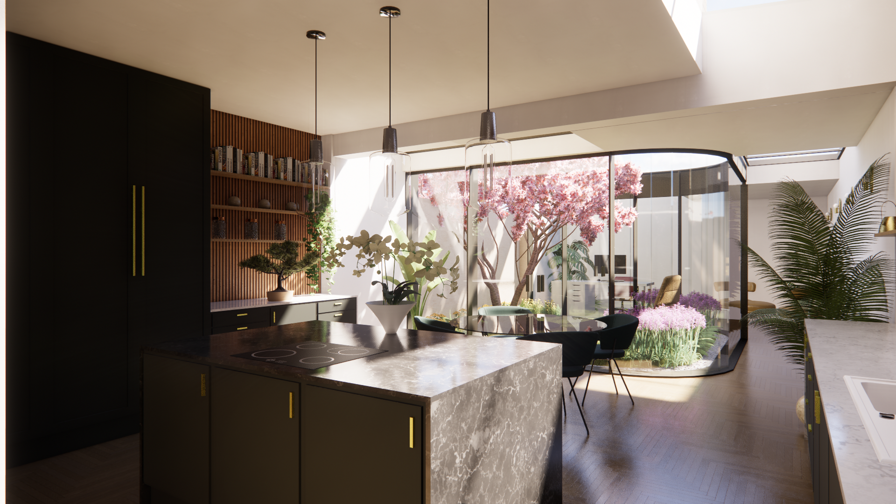
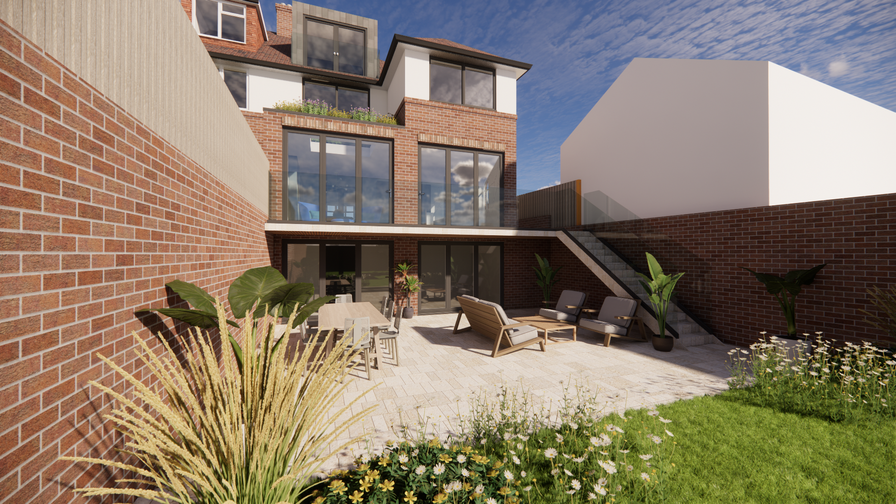
Our Services
ARCHITECTURE
Our architects create projects that give mission physical form, enriching our client’s lifestyle spirit by advancing culture and identity in the built environment. We passionately pursue and integrate innovations in materials research, sustainability and resilience to inform a practice that is deeply rooted in social purpose.
BUILDING CONTROL
All construction drawings and building work are carried out to meet current building codes and regulation requirements. Our Building Control Service ensures that buildings are designed and constructed in accordance with the Building Regulations and associated legislation.
INTERIOR DESIGN
ZEDesigns Architects creates intelligent and functional places to support the ongoing progression of how we interact and move around our homes. Through an engaged process, we understand and translate each client’s ethos and strategic vision to design and implement solutions that best suits each outcome.
MEASURED SURVEYS
Accurate representation of your building measurements, consisting of floor plans, internal sections and elevations. Detailed plans provide an accurate internal representation of the building whereas elevations can be vital in planning and when considering modifications to building envelopes.
HOW WE WORK
01
BRIEF DEVELOPMENT
- Prepare client requirements
- Strategic appraisal of planning considerations
- Prepare project brief
- Prepare project programme
02
CONCEPT DEVELOPMENT
- Source site information including site surveys
- Undertake site appraisals
- Architectural concept approved by the client and aligned to the project brief
- Undertake Feasibility Studies
03
DESIGN DEVELOPMENT
- Develop architectural and interior design intents
- Outline project cost
- Prepare planning pack of information
- Source pre-application Planning Advice if necessary
- Planning Application
04
TECHINCAL DESIGN DEVELOPEMNT
- Develop construction information
- Develop manufacturing information
- Update project cost
- Finalise project specifications
- Building Control
